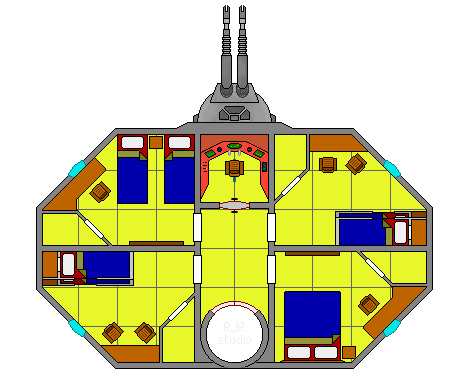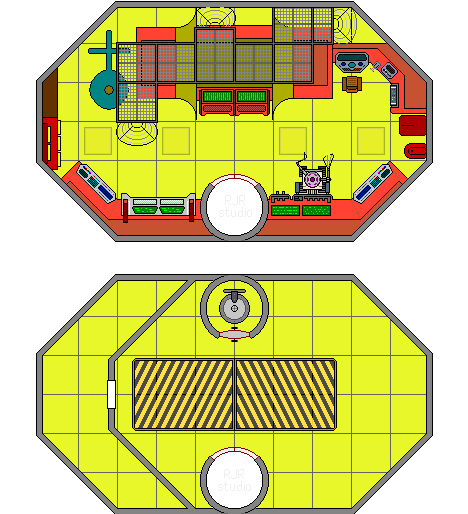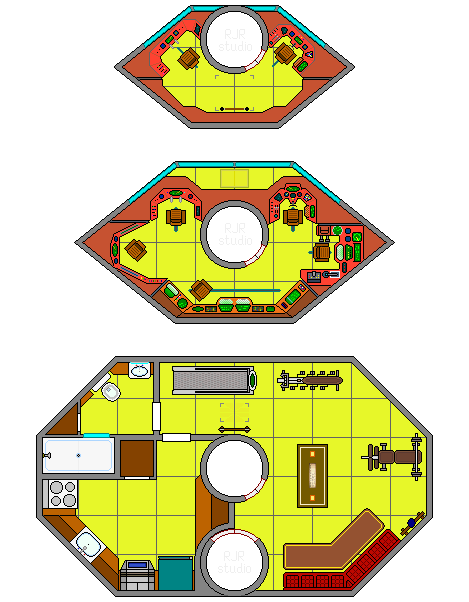Razor class Assault Scout
HS:3 HP:15 Powerplant: 2 Atomic A
ADF:5 MR:4 DCR:50 Crew: up to 12
Weapons: AR(x4), LB
Defenses: RH
Communication/Detection: Subspace Radio, VideoCom, Intercom, Radar
Misc: streamlined, camera system
COMPUTER
Alarm (2), Analysis (4), Assault Rocket (1), Astrogation (4), Bureaucracy (2), Communication (1), Computer LockOut (4), Computer Security (4), Damage Control (2), Drive, atomic A (4), Industry (1), Information Storage (1), Installation Security (4), Laser Battery (1), Life Support cap:12 (1), Maintenance (2), Robot Management (3)
Cargo Capacity: 0
Crew Accomdations: four double cabins, storage closet can convert to a four-bunk barracks
Passenger Accomodations: 0
Ship's Vehicles: 0
Deck Plans
(rendered in 1 meter squares)
The uppermost deck is the flying bridge with stations for the pilot (right) and rocket gunner (left). Viewports on the dorsal side (top of the map) permit views from both stations. A ladder ascends to a cieling panel that allows access to the avionics and assault rocket launcher system.
The next deck down is the main bridge. The rocket gunner and pilot stations echo those found on the flying bridge (left and right respectively), again with viewports on the dorsal side. Adjacent to the rocket gunner station is a communications and sensor station, adjacent to the pilot station is an astrogation center. Centered on the ventral side (bottom of the map) is the mainframe computer. A floor panel between the elevator and viewports can be removed, leading to a maintenance shaft (that connects to a ceiling panel in the recreation deck below). Accessing the maintenance shaft requires climbing over the pilot or rocket gunner control panels.
Below the bridge is the recreation deck. Two elevator shafts are present on this deck, the dorsal elevator permits access to the bridge while the ventral elevator leads down to the crew deck, maintenance deck, and hold. This deck is sectioned off in two halves, the port (right side of the map) has a dining area, exercise equipment, and an entertainment center. The starboard side (left side of the map) has a fresher with toilet, sink, and shower, adjacent to it is a full service galley with pantry, stove/oven, sink, cupboards, refrigerator/freezer, and an auto-cooker.
The next deck down is the crew deck. Four modular cabins occupy this level, each can be arranged to the occupants' desire ranging from single to double beds or bunks, along with a desk and chair(s) along with an optional closet and hanger rack. Each cabin has a viewport. Centered in the dorsal side is a hatch leading to the laser battery controls.

Below the crew deck is the maintenance deck. A large generator and power relay station occupies the dorsal side, with scaffolding leading up to access the entire system. To port is the engineer's station along with a lase (laser lathe) and laser drill press, Starboard of the generator is the life support unit along with a workbench and tool cabinet. The ventral side houses engine monitors and recharging docks for powerpacks and robots. A quartet of floor panels can be removed to access the water purification plant, sewage unit, and the water tanks.
The stern deck is the ship's hold. While it is not large enough for any form of profitable cargo hauling, it can accomodate siezed items as well as personal items belonging to the crew and dry goods/supplies. Centered in the main hold are retracting airtight 2m x 5m bay doors. The starboard vacc-suit locker can also be converted to a four person barracks via folding bunks. Centered in the dorsal side is the airlock leading to the outer hull hatch (below).

