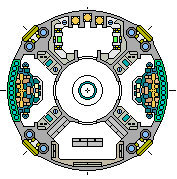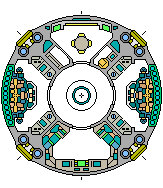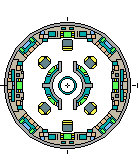 November 6, 2014 - 10:17pm | This is a redesign of the Leva Stodtko. After reading Knight Hawk, I realized I had made a mistake in the design. Lucky for me, Ill only have to redesign 2 decks. The second thing is whether or not I did this correctly.
Largest deck is 20 meters or 65.6 feet diameters. Deck height is 4.5 meters or 14.75 feet. 1 meter of each deck is used for Mechanical space between the decks. Length of the ship is 54 meters or 177.2 feet. If so, then we'll go from there. |
 November 7, 2014 - 3:32am | looking good so far. I might not be a dralasite, vrusk or yazirian but I do play one in Star Frontiers! |
 November 7, 2014 - 9:19am |
Goal: To
design a new ship that is compatible for Star Frontiers with the help of this
forum. Rules: I am willing to alter, change and add decks
if this forum believes I’ve missed something in the design. My drawing use real world examples and
concepts to make the ship believable, but due to my drawing ability some things
are represented so the floor plans can be used in a gaming setting. Remember,
redesigns take time and I do have a day job.
I’m not a gear head and have been out of gaming since 1987. Stats for this ship will be proved by members
of this forum. Such discussion should
be limited until all decks have been approved by the forum. General information: Due to my ability to draw the
orientation of the decks don’t match the exterior drawing. The deckplans however are in the correct
orientation. As we go through this
process I’ll update the exterior to match the floorplans. The drawings have not been cleaned up and
still have their guide marks are still on them. 
1.
Ground Deck: The
Ground Deck houses additional equipment used by engineering and the landing
gear. An emergency escape hatch is located here as well. The hatch uses explosive bolts and once open
there is no way for the hatch to be reattached to its mounts. It is located
under the center access tube. The emergency hatch can only be deployed from the
inside for security reasons. An iris valve hatch is located between the Ground
Deck and Engineering in case of accidental deployment of the emergency
hatch. This hatch can be locked.

2.
Engine Deck: This
deck main function is to transfer power from the engines to the rest of the
ship. 2 access tunnels in the wings
provide access to the power transfer system in the wings. Work on the transfer system,
ceiling and floor plates must be removed to reveal the system, which is a maze of wiring harnesses and equipment. 
3. Engineering: There
are 2 workstations and the equipment necessary to monitoring the ship’s
systems. There are 4 batteries located
here as well, which provide 20 hours of backup power (NE, NW, SE & SW
locations on deck plans). In the center
of this deck is the central access shaft for the entire ship and common to all
decks. Backup power is designed to keep the life support system, lighting and
computers operational during times of crisis.
When the ship is on backup power only the maneuvering thruster can be
used.
 4. Life Support Deck:
At the top of the picture is the computer for engineering. To the left
is the air recycling system and to the right is the water recycling
system. At the bottom is a storage
locker containing spare parts for the ship’s systems. Computer room and storage locker have doors
which can be locked. There is an Iris
Valve door here which separates the rest of the ship from engineering. This door is closed at all times and can be
locked if require. The crew on the bridge
can override the security lock if necessary. |
 November 7, 2014 - 9:35am | Continued: 5. Aft Utility Deck:
At the top of this picture is the bot closet which contains 3 aerial
drones similar to the four rotor type that are on the market today. The drones
can be controlled by the workstations in the room or on the bridge through one
of the two auxiliary workstations located there. To the left and right are the aft scanner
array used for navigation and planetary surveys. At the bottom is a storage room that holds
spare equipment used by the scouts. Four
maneuvering thrusters are located here as well (NE, NW, SE & SW locations
on deck plans).  6. Cargo deck: At the top and bottom of the pictures are
the cargo holds. The cargo holds contain an extendable crane which lowers a
pallet capable of holding 10 tons of cargo to the ground. These pallets can be preload with equipment
and switched out with easy. Normally
they are loaded with remote scientific stations and Quad type ATVs for
exploration of a planet. A loaded pallet
can be lowered in winds up to 30 MPH and start swaying at 35 MPH, for every 5 MPH
after that they begin to do damage to the hull. Empty pallet can be lowered in
winds up to 15 MPH and start swaying at 20 MPH.
For every 5 MPH after that, they will do half the damage a loaded pallet
would do. To the left and right of the
drawing are the extendable airlocks used to transfer equipment in space. This deck is the only access point to the
interior of the ship. 
7.
Lab Deck: At the top is the science lab which can be
used to study specimens brought on board the ship. To the right is workshop that is capable of
making minor repairs to the ship’s systems and equipment normally carried on
board the vessel. To the left is the
meteorological, planetary cartography and stellar cartography lab. Mounted into the hull is a very large and
accurate telescope which can swivel 180 degree. At the bottom is the Medlab which has two beds. The center access is surrounded by two
utility trunks for power, water, and heating.
This access truck continues through the living area of the ship.

8. Recreation Deck: At the top is the crew lounge. The
lounge has a large flat screen monitor used to watch movies, there are
bookshelves and a table for playing cards. To the NW is the weight room used to
keep the crew in tip top shape. To the
NE is the Conference room used by the scientific team. To the SW is the pantry,
this room is used to store food. The
room also contains a walk in freezer.
The room to the SE is the ship’s library used by the science team to do
research. At the bottom is the ship’s
gallery which can seat 12 and has a full kitchen. |
 November 7, 2014 - 9:51am | Continued: 9. Gun Deck: At the top and bottom are the ball turrets,
each are armed with 1 laser cannon. To the left and right of this picture are
the double occupancy crew quarters. Under normal operating conditions this deck
houses the scientific team. Just outside the door for these rooms are storage
lockers for additional equipment.

10. Crew Quarters: 8
room for the crew are located on this deck. To the left and right are 2 single occupancy
rooms for senior officers. At the top and bottom are 2 double occupancy for the crew. Each room has its own bathroom with shower and
writing desk.

11. Forward Utility Deck: Much like the Aft Utility Deck,
this deck contains the forward scanner arrays and maneuvering thruster. However, 2 rooms at the top and bottom have
changed. At the top is the Ship’s
Command staff briefing room. In this
room there is a bathroom and a small kitchenette that is used by the bridge
crew. At the bottom is the ship’s main
computer. 
12. Bridge: There
are 8 workstations on this deck. Pilot,
Astronavigation, Ship’s Captain, Communication officer, Engineering and Science
officer each have a work station devoted to their tasks. Two auxiliary workstations are provide as
backup and perform of some of the ship’s tasks can be undertaken at these
stations. The roof of this room is a glassiloy dome that allows the crew to
look forward.
|
 November 7, 2014 - 9:54am | This ends the present configuration of the Alpha Scout. Any help or suggestion are welcome. |
 November 7, 2014 - 3:30pm |
Largest deck is 20 meters
or 65.6 feet diameters. Deck height is 4.5 meters or 14.75 feet. 1 meter of each deck is used for Mechanical
space between the decks. Length of the
ship is 54 meters or 177.2 feet. Additional Information: Mechanical locks: Level 5 Communication: Radio and Subspace radio. This is all the
information I can get out of Knight Hawks Module about the computers and their
programs. I’m unable to locate my copy
of Advance Star Frontier supplement and it’s not on the web site. So if someone could point me in the right
direction in locating that information I would be happy. Computer: Level 6
Function Points: 507 Main computer:
Total FP for Main
Computer: 507 Engineering Computer: Level 5
Total FP for Engineering Computer:
449 Library Computer:
Total FP for Library
Computer ? This is the equipment cost
thus far. Could use help Here as well. Cost: Drives: 500,000 Life Support: 1500 Astronavigation: 50,000 Radio: 1,000 Subspace Radio: 20,000 Intercom: 550 (one in each room except the walkin
Freezer) Portholes: 750 (15 ) Camera: 25,000 (6 Cameras) Skin Sensors: 3000 2 Laser Cannons: 20,000 Cr
(Laser batteries) 4 first class cabins:
8,000 8 Journey Class: 8,000 2 Cargo Cranes: 6,000 1 laboratory 100,000 Main Computer: 507,000 Engineering Computer:
449,000 Library Computer: ? |
November 8, 2014 - 2:24pm | The KH specs look okay save for one: size B drives are for HS:5 and up, you would need size A for HS:1-4 craft. |
 November 8, 2014 - 2:57pm |
Cost of 2 engines is 600,000 crs Question: Is there anyway to figure out a cost for rooms and scientific computer programs? I would like to finish out the cost projection for the ship and add programs to the library computer to match it's role as an exploration ship. |
November 8, 2014 - 6:04pm | Question: Is there anyway to figure out a cost for rooms and scientific computer programs? Offhand I don't recall the cost for state rooms/cabins, but computer programs cost 1000Cr per function point (i.e. a level-1 4-function point Life Support program would cost 4K credits). |